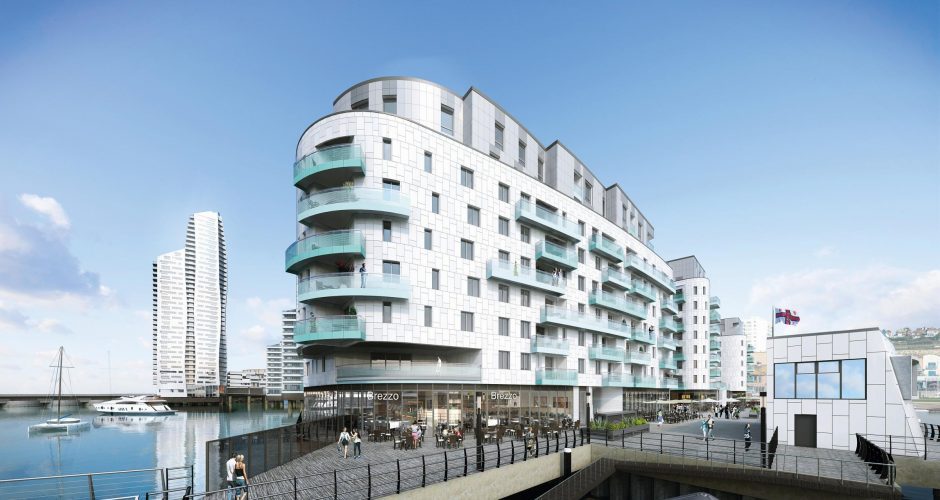Brighton Marina
The Brighton Marina project is the redevelopment of the Outer Harbour of Brighton Marina. The project entails the formation of a new deck over the south-western part of the marina which is partly supported on stilts over the main spending beach. The deck will support a series of buildings ranging from 2-13 storeys in height, as well as a 40-storey tower (dubbed The Roaring Forties) which includes a public viewing platform on the top floor.
The accommodation proposed comprises a mix predominately of 853 residential apartments with an integral mix of Class A retail units, cafés, bars, restaurants, offices, marina facilities and community areas to support the new residents, local community and visitors alike, together with improvements to the marina’s public amenity, including 2 new footbridges and a public promenade.
The first phase of the development is the West Quay buildings (denoted as Block F1 & F2). Engineering challenges include:
- Designing the two residential buildings which sit above the three-storey submarine basement, preventing flotation without the need for tension anchorage.
- The buildings adopt a ‘shoulder height’ of 5 and 7 storeys above ground floor level, whilst a series of setback floors rise a further two storeys.
- The superstructure achieves spans of up to 10.25m with a slim PT profile of 260mm. Additional thickness is provided for transfer levels.
- Designing the three-storey submarine basement to be constructed within a three-sided cofferdam, built up adjacent to the West Quay – a historic structure dating from 1976 consisting of two steel sheet piled walls encasing mass concrete.
- Optimisation of a flat plate solid pile cap to spread the building loads to the skinny 339mm diameter piles whilst also resisting the significant hydrostatic forces.
- Incorporation of as many precast concrete elements as possible within the marine environment.
- Designing all elements with adequate durability to suit the marine conditions.
The project has benefited from being designed and delivered using BIM Level 2 between the structural, architectural & MEP disciplines.
- Key features of the design development in BIM include::
- Monthly Clash Detection reports issued to design team.
- Detailed Modelling of existing assets and marina basin topography using existing geological surveys for accurate quantity take-off of proposed excavated materials.
- Quantities measurement for BOQ’s.
- Study into precast options for the Promenade level.
- Federated model issued to wider design team in .dwfx format to aid discussion and decision making on site.
- Construction sequencing.

