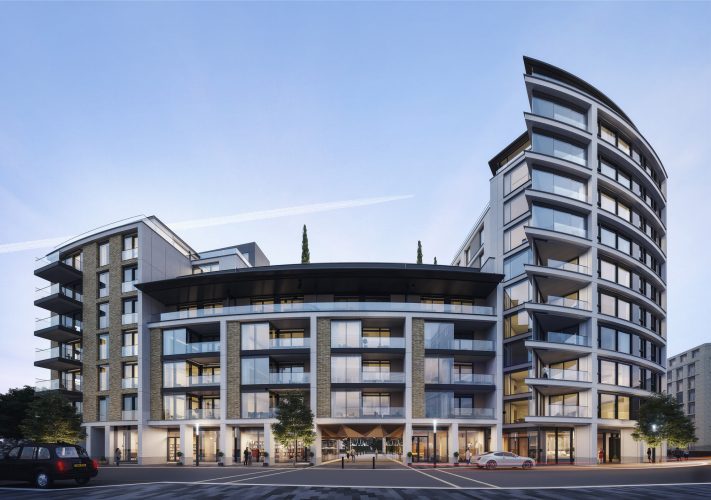Chelsea Island
The development of this site involves the erection of a part six, part eight and part twelve storey building; comprising of retail showrooms and restaurant, café uses at ground floor level.
The upper floors will be dedicated to residential space use providing 89 no. apartments comprising of one, two and three bed units. The basement will accommodate parking for 59 no. cars of which 9 no. spaces will be for disabled parking. In addition there will be provision for storage of 129 no. bicycles.
The façades are clad in a number of different materials, including brick, glazing, reconstituted stone, natural stone and timber. There are also inset and projecting balconies. The façades will require careful detailing of the interfaces.
Included in the scheme is the formation of a new public plaza adjacent to Chelsea Creek, including a new area of public realm, which links up with the Thameside Path providing a children’s play area and cycle parking for 20 no. bicycles.
The site is located approximately 200m South of Westfield Park and approximately 200m North West of Chelsea Harbour Pier. The site is bounded by Network Rail to the West, Chelsea Creek to the North and East and Harbour Avenue to the South.
A tight complex site with significant party wall aspects and underground utilities diversions and exclusion zones.

