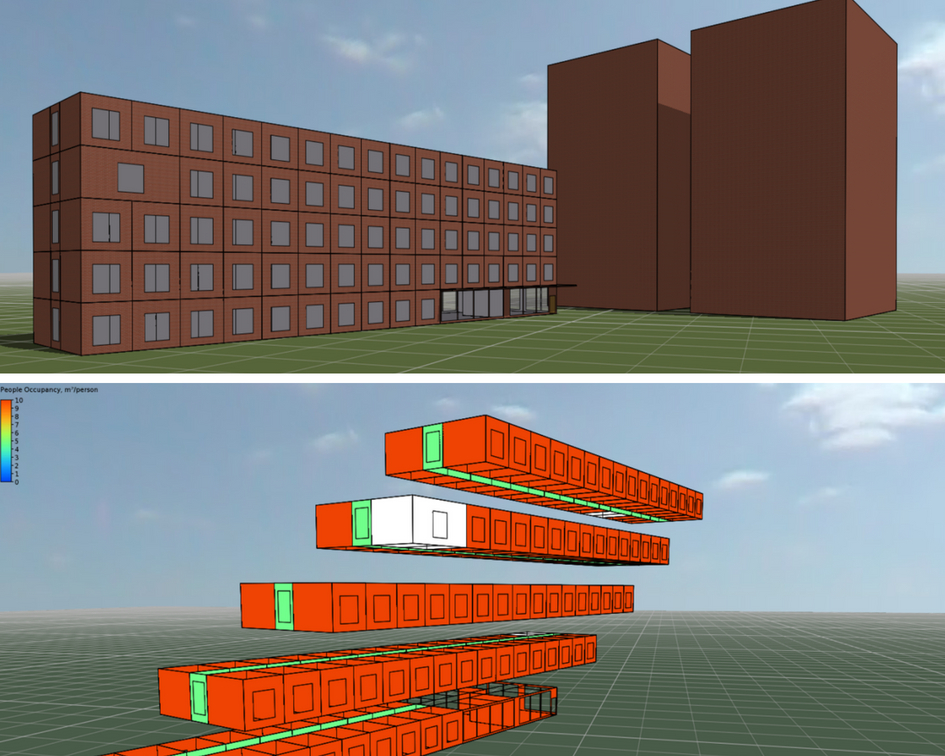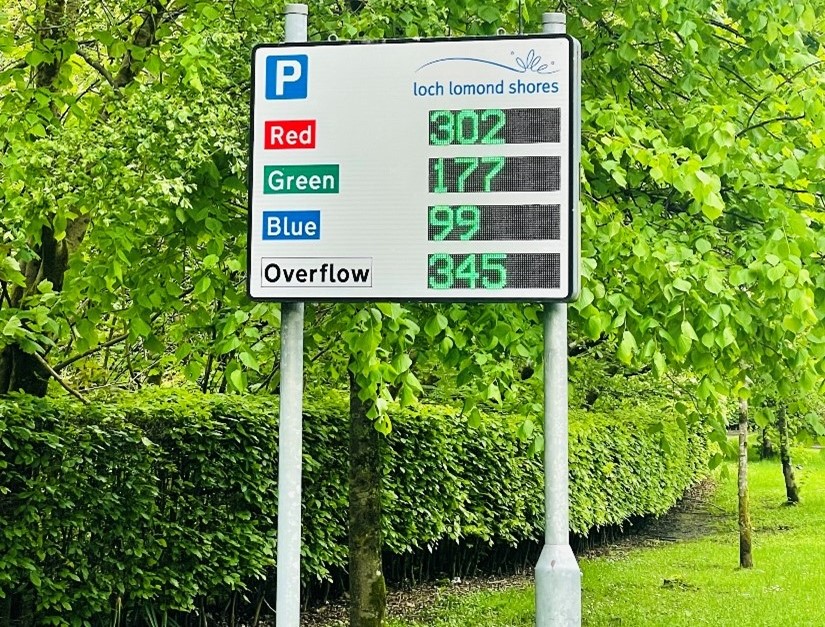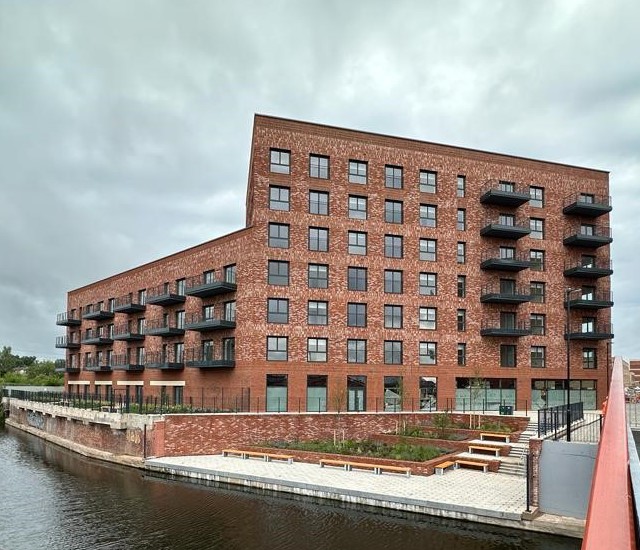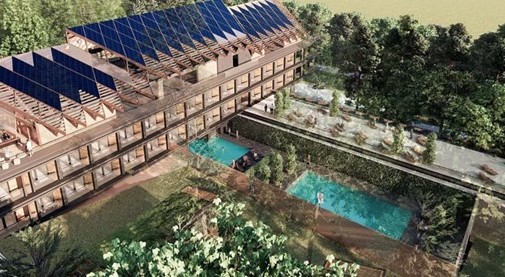IES-VE, MEP Team
An insight into the work of the MEP team, Rhys our Trainee Mechanical Apprentice shares what new project entails.

As a member of the MEP team, within the Mechanical department, we have a duty to assess the new projects we receive. Part of this is to model the project based on the architect’s drawings and plans. To do this we draw the building exactly how it is designed, this is done by sketching each room of the project out to eventually build the whole plan. Once the shell has been created, windows and other glazed elements are added. When all the elements are all added and to scale, it is then possible to apply the thermal conditions, these allow you to calculate the amount of heat loss and heat gains within the building. It also allows you to calculate many other things imperative to MEP engineers. Above are two snapshots of a project created. The first is an output of the project; the second image is one that shows an exploded view that demonstrates the difference in room variation linked to room Occupancy levels.
Rhys Henry






